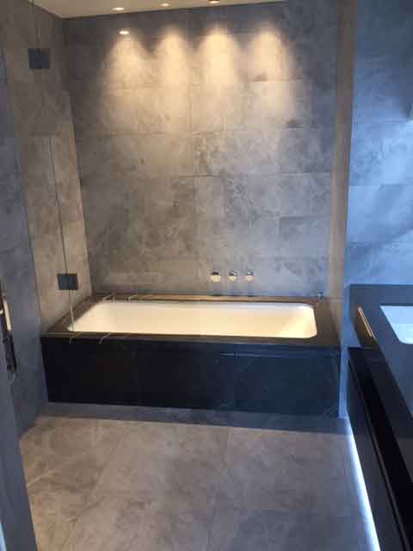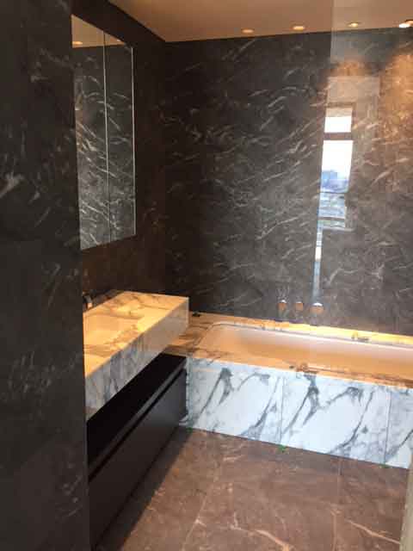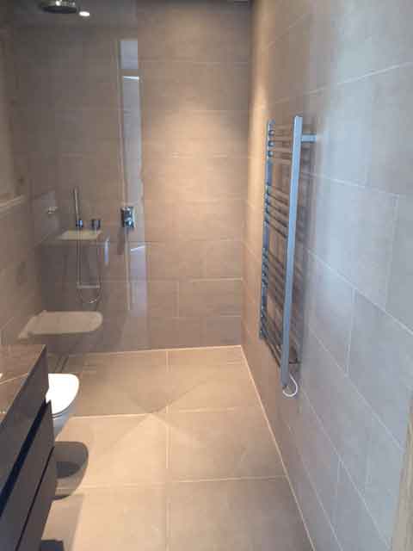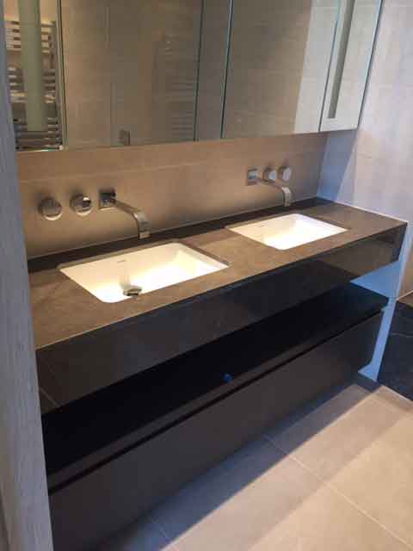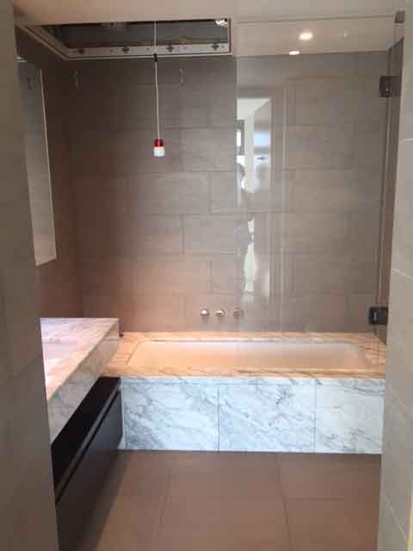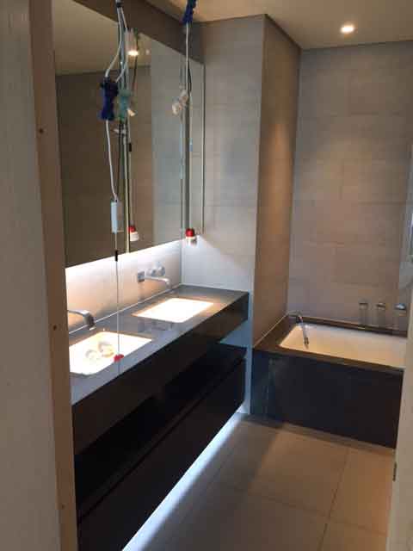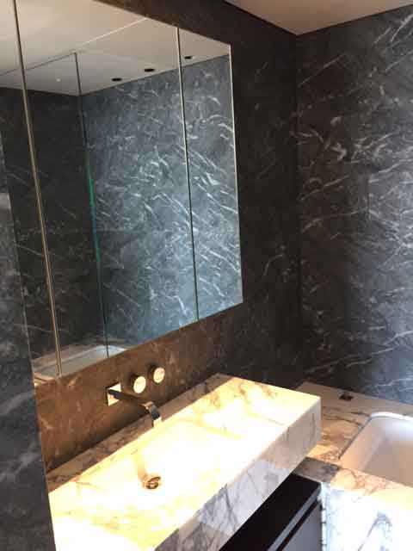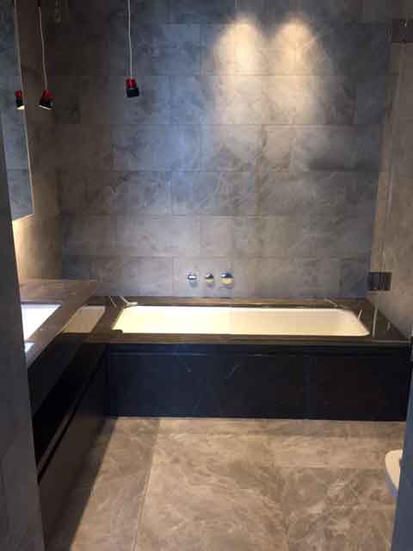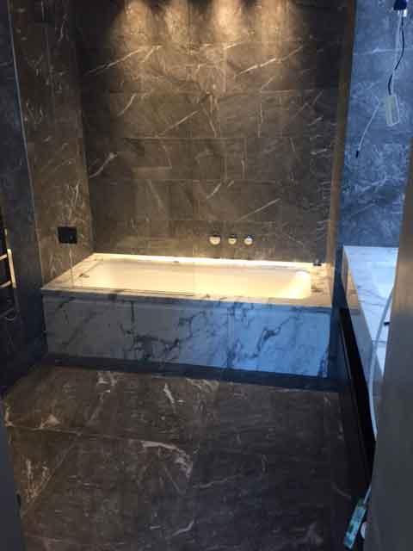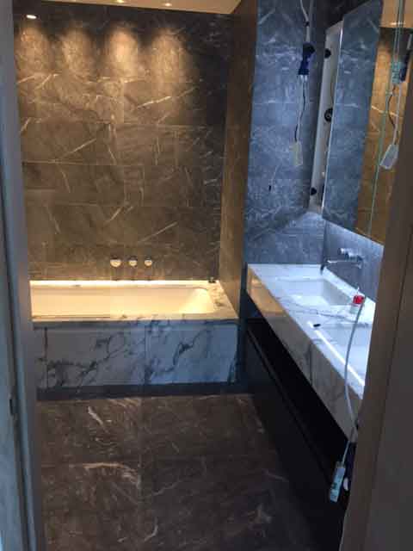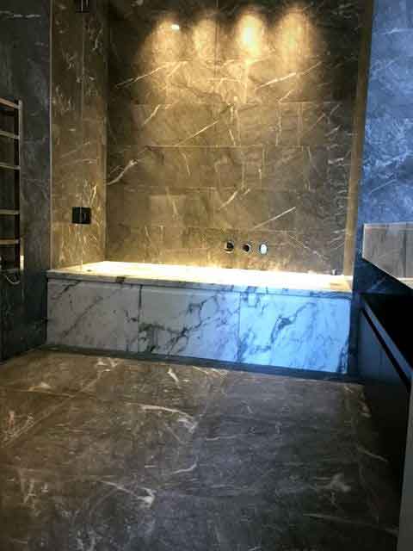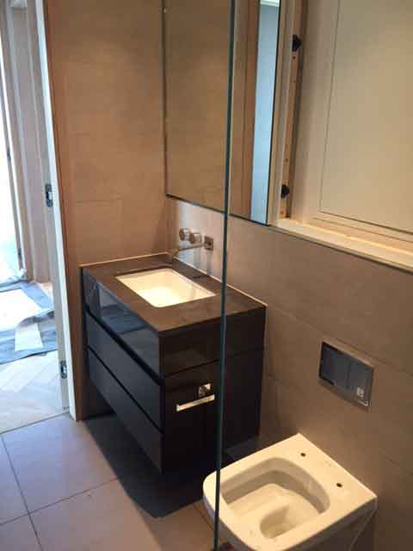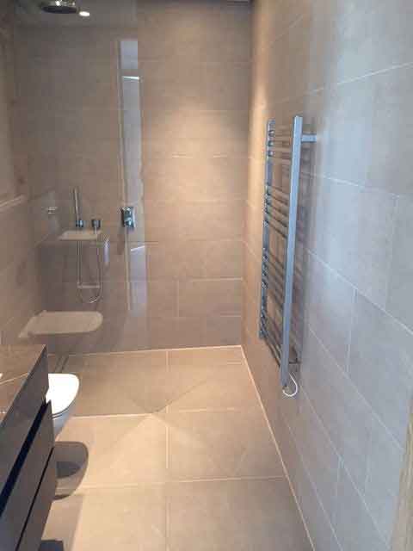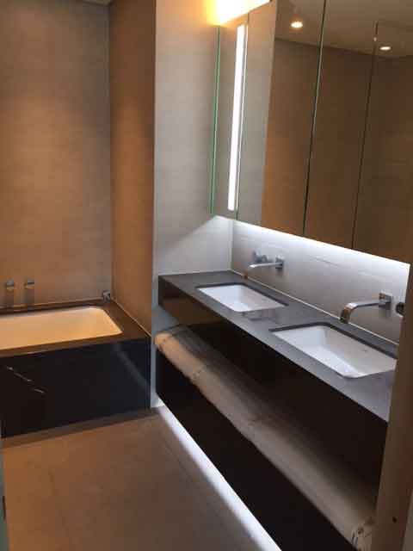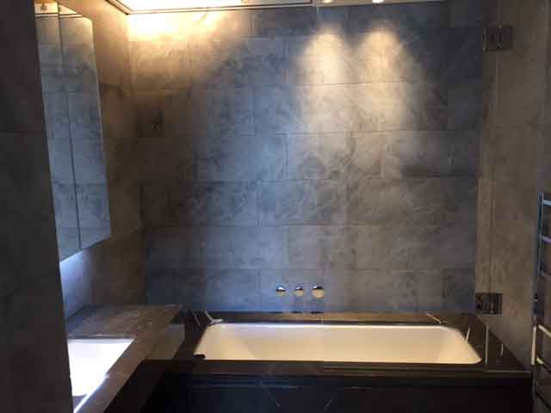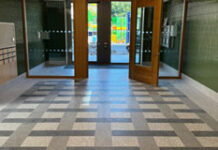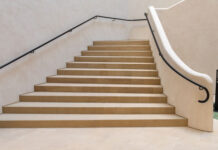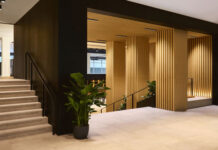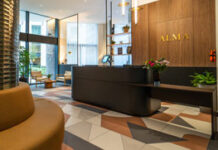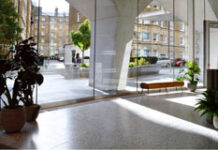Principal Tower lies within the new mixed-use development, Principal Place, with 600,000 sq. ft of office space, large retail space and many other features including the new home of Amazon HQ.
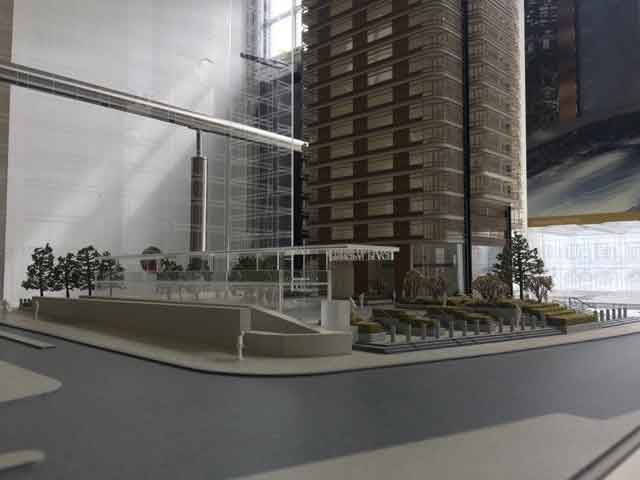
The tower was designed with the environment in mind using a combined heat and power plant, roof mounted photovoltaic panels and grey water harvesting aiming for the Code for Sustainable Homes Level 4.
Principal Place, Principal Tower Tiling, Shoreditch
Name: Principal Tower
Location: Shoreditch, London
Contractor: Multiplex
Architect: Foster + Partners
Start Date: September 2017
Completion Date: April 2019
Type of Stone: Marble, porcelain stone.
W.B. Simpson and Sons were responsible for laying the beautiful large format magma tiles surrounding the swimming pool as well as the changing rooms and vanity units within. We also worked on the main lobby entrance of the building and the mezzanine bar. We installed marble floors, walls, vanities and bath tops in all the apartment bathrooms from level 24 upwards including the amazing single penthouse at the very top of the 50-storey, 175 metre-high building

